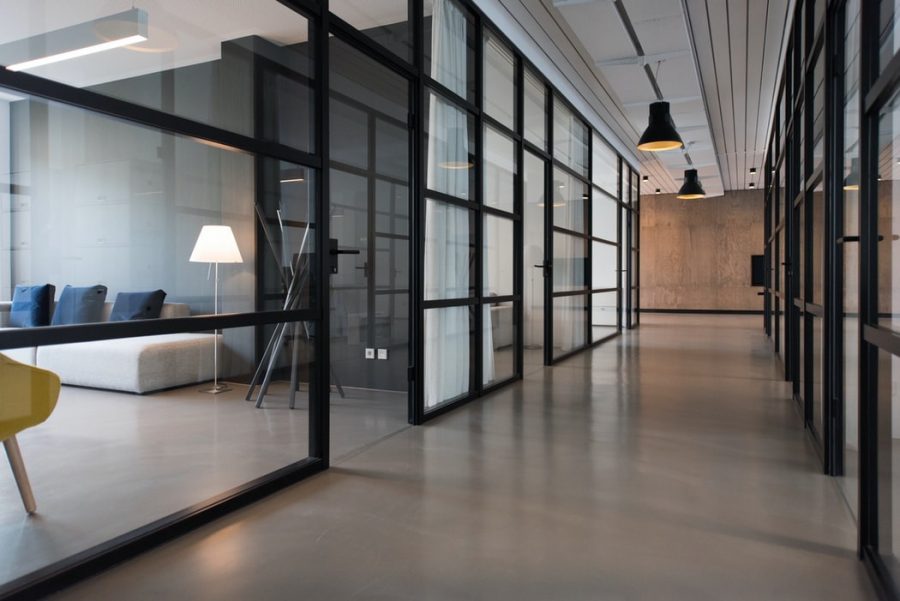There are several unique concerns that need to be addressed when designing a commercial space. From wiring and utilities able to accommodate the needs of a business to choosing a floor plan or layout that will help to optimize efficiency, commercial buildings often require different design elements than residential structure or even industrial spaces. The following considerations may all need to be addressed when designing a building intended to house a commercial operation.
Wiring and Utilities
From HVAC and climate control equipment to cargo elevators and heavy-gauge electrical wiring, commercial structures often require a different range of equipment in order to provide occupants with the features and utilities they require. Plumbing systems need to be larger in scope in order to ensure employees, customers, and visitors will have ample access to restrooms and the electrical will need to be robust enough to power any machinery or heavy equipment on-site. Designing your space using conventional residential-grade equipment can lead to no end of problems and issues.
Accommodating Foot Traffic
Commercial businesses are often required to deal with high volumes of customers and visitors, especially merchants and retailers. A building that has not been designed to handle the flow of foot traffic that may be required can become a serious liability. When it comes to your commercial building design, ensuring that the final layout will be better equipped to handle the flow of visitors in a safe, orderly and efficient fashion is not a concern that should go overlooked.
Room for Expansion
Successful commercial businesses can grow and expand, often in a surprisingly short amount of time. Physical environments that cannot be expanded in order to better meet the changing needs of a business can quickly become a serious obstacle. Ensuring that the building and physical space that houses a commercial operation can be expanded upon at need can solve a number of potential problems.
Optimizing the Layout
A commercial layout should also be able to meet the needs of customers and visitors. Ensuring a more pleasant visit or a more convenient shopping experience can help to encourage repeat visits and future business opportunities. An optimized layout is one that will provide future customers with a more convenient and pleasant experience each time they visit. Make sure to consider things like where employees will be located and if you need a separate space to show customers if they will be coming to this specific location.
Commercial structures require a number of features, equipment options and design elements that their industrial or residential counterparts often lack. Designing a building with a commercial space in mind ensures that future tenants will be able to benefit from an environment better suited to their unique needs.

